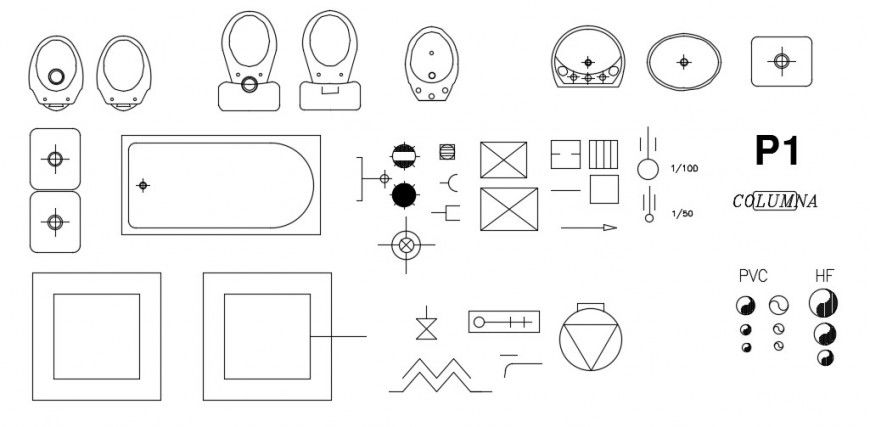Sanitary cad blocks dwg file
Description
2d cad drawing of sanitary ware cad blocks, download in free this autocad software file and use for multipurpose cad presentation.
File Type:
DWG
File Size:
32 KB
Category::
Dwg Cad Blocks
Sub Category::
Sanitary CAD Blocks And Model
type:
Gold
Uploaded by:
Eiz
Luna

