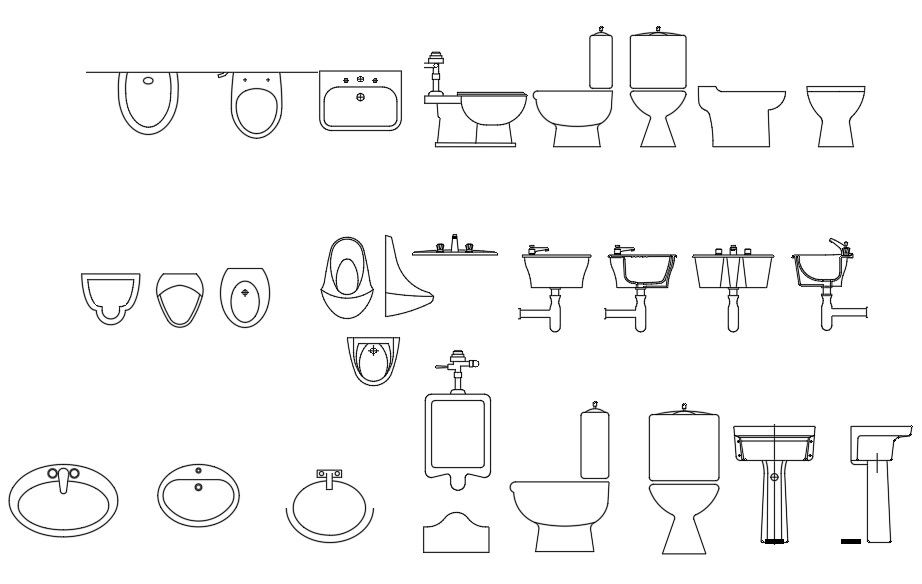Free Download Sanitary ware CAD Blocks
Description
2d AutoCAD sanitary ware free CAD blocks drawing includes wash basin, toilet and urinal with front and side elevation design. download free hardware sanitary ware CAD blocks download DWG file.
File Type:
DWG
File Size:
76 KB
Category::
Dwg Cad Blocks
Sub Category::
Sanitary CAD Blocks And Model
type:
Free
Uploaded by:

