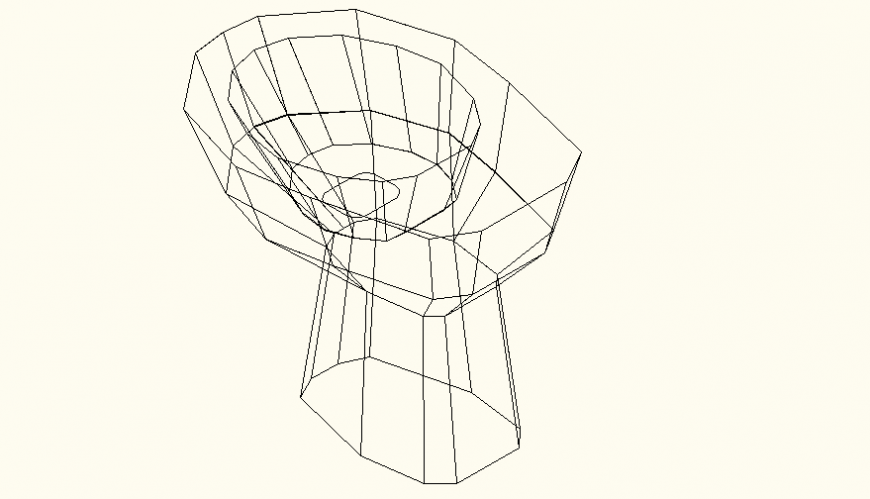Sanitary blocks and toilet elevation and plan dwg file
Description
Sanitary blocks and toilet elevation and plan dwg file, lining detail, isometric view detail, etc.
File Type:
DWG
File Size:
9 KB
Category::
Dwg Cad Blocks
Sub Category::
Sanitary CAD Blocks And Model
type:
Gold
Uploaded by:
Eiz
Luna

