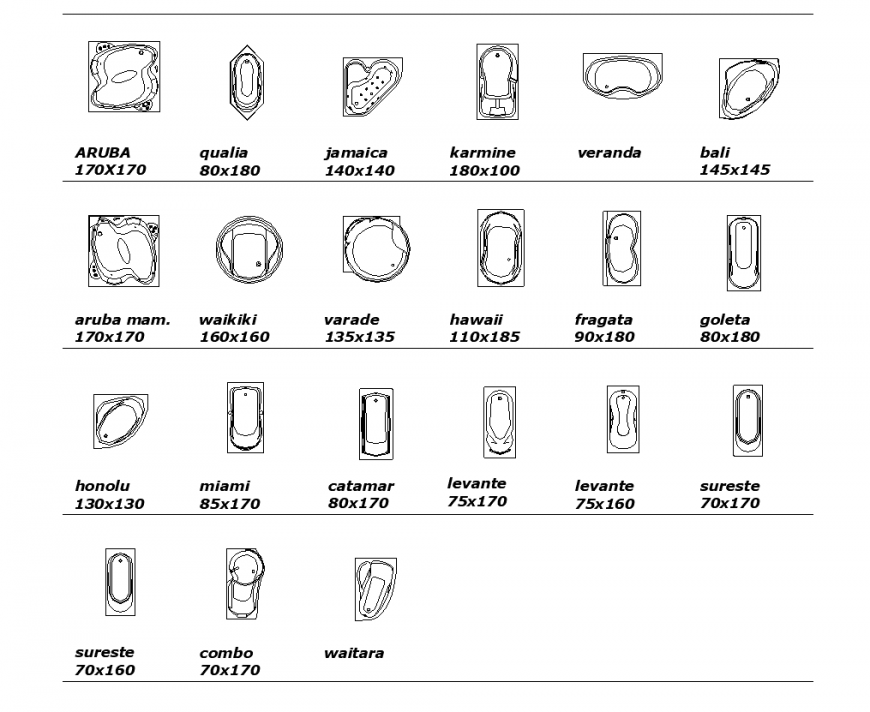Detail sanitary blocks elevation layout 2d view autocad file
Description
Detail sanitary blocks elevation layout 2d view autocad file, top elevation detail, naming detail, bathtub detail, sink detail, tap detail, dimension detail, etc.
File Type:
DWG
File Size:
179 KB
Category::
Dwg Cad Blocks
Sub Category::
Sanitary CAD Blocks And Model
type:
Gold
Uploaded by:
Eiz
Luna

