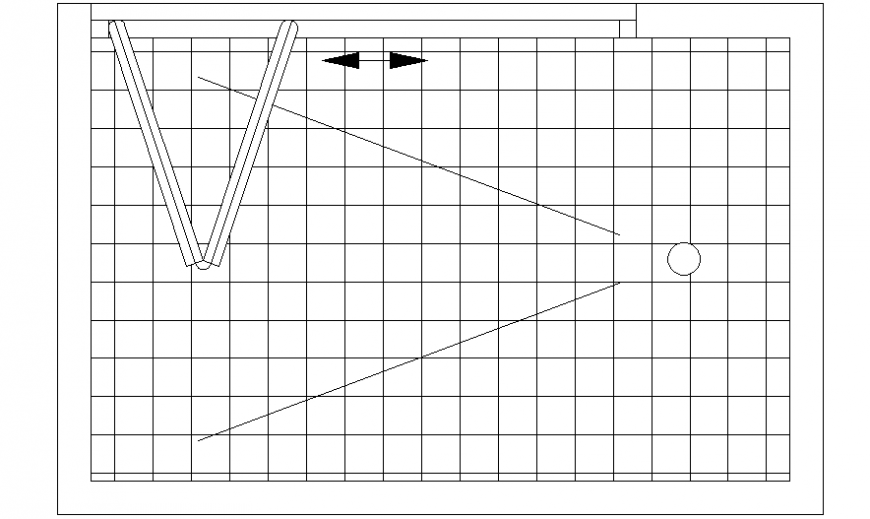Bathroom layout drawing dwg file.
Description
Bathroom layout drawing dwg file. detail drawing the layout of the bathroom with a sliding road, flooring layout, slop direction in the plan.
File Type:
DWG
File Size:
7 KB
Category::
Dwg Cad Blocks
Sub Category::
Sanitary CAD Blocks And Model
type:
Gold
Uploaded by:
Eiz
Luna
