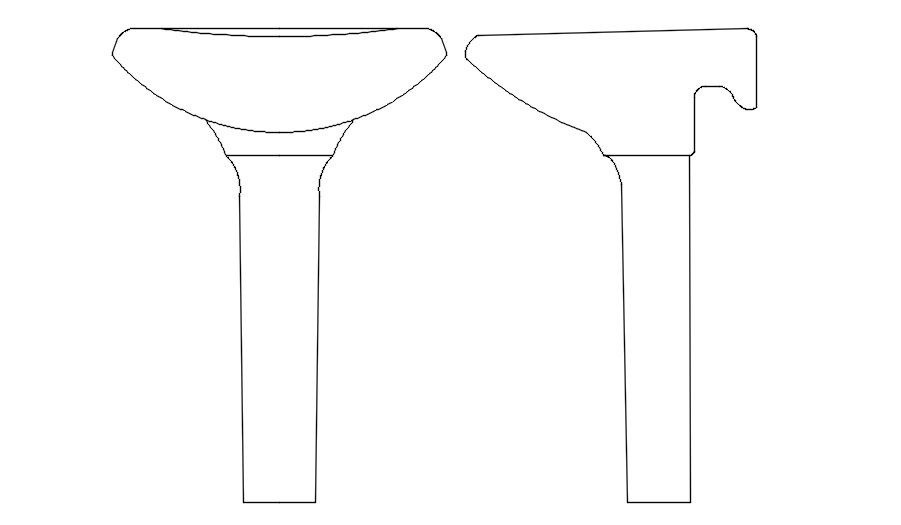2d basin elevation cad blocks in AutoCAD, dwg file.
Description
This Architectural Drawing is 2d drawing of 2d basin elevation cad blocks in AutoCAD, dwg file.
File Type:
DWG
File Size:
2.6 MB
Category::
Dwg Cad Blocks
Sub Category::
Sanitary CAD Blocks And Model
type:
Gold

Uploaded by:
Eiz
Luna

