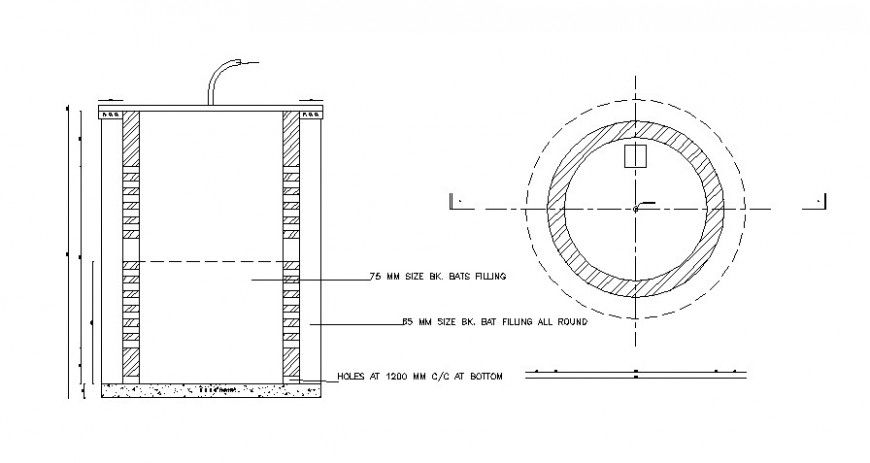2 d cad drawing of wash basin elevation Auto Cad software
Description
2d cad drawing of wash basin elevation autocad software detailed with round and down side table cabinet with mentioned dimensions and description.
File Type:
DWG
File Size:
32 KB
Category::
Dwg Cad Blocks
Sub Category::
Sanitary CAD Blocks And Model
type:
Gold
Uploaded by:
Eiz
Luna
