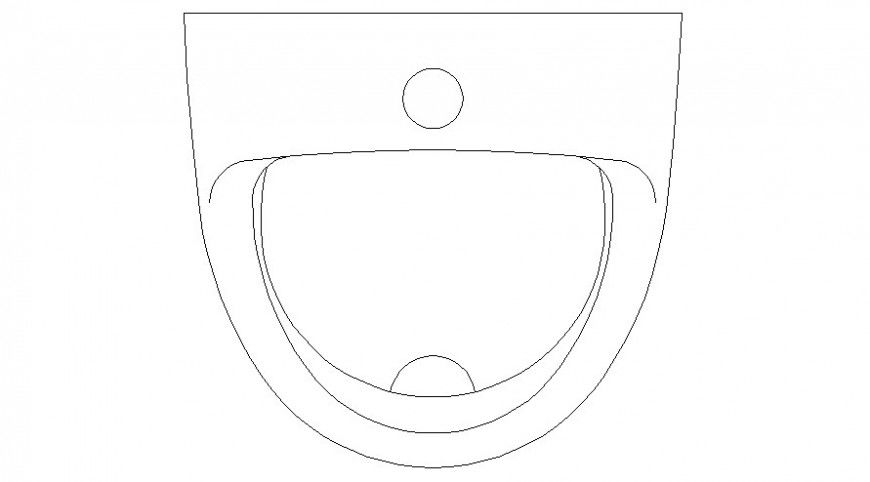Sanitary units drawings details of water closet 2d view dwg file
Description
Sanitary units drawings details of water closet 2d view dwg file that shows top elevation dawings details of water closet units made up of ceramic material blocks.
File Type:
DWG
File Size:
2 KB
Category::
Dwg Cad Blocks
Sub Category::
Sanitary CAD Blocks And Model
type:
Gold
Uploaded by:
Eiz
Luna

