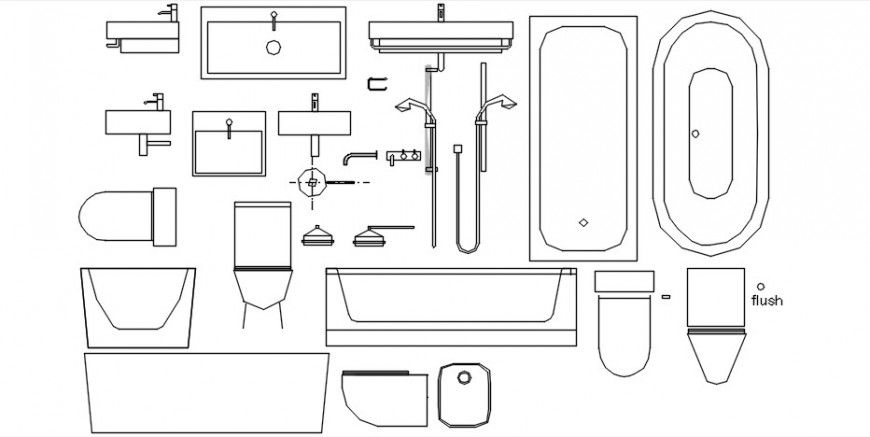Cad drawings details of wash basin luxury
Description
CAd drawings details of wash basin luxury units blocks dwg file that includes line drawings of sanitary blocks
File Type:
DWG
File Size:
45 KB
Category::
Dwg Cad Blocks
Sub Category::
Sanitary CAD Blocks And Model
type:
Gold
Uploaded by:
Eiz
Luna
