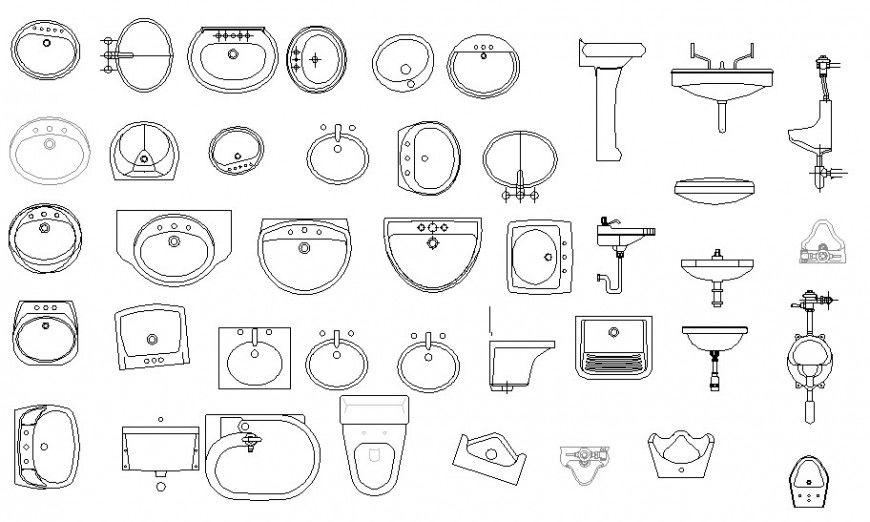CAD sanitary blocks Drawings details 2d view autocad software file
Description
CAD sanitary blocks Drawings details 2d view autocad software file that shows sanitary blocks details of washbasin watercloset along with different sides of elevation of sanitary blocks like front elevation and side elevation.
File Type:
DWG
File Size:
5.3 MB
Category::
Dwg Cad Blocks
Sub Category::
Sanitary CAD Blocks And Model
type:
Gold
Uploaded by:
Eiz
Luna

