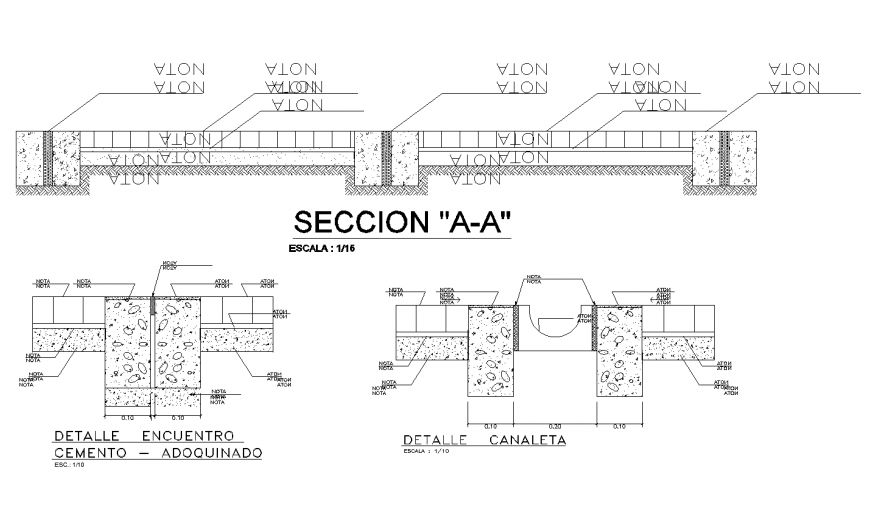Detail drainage gutter elevation and section plan layout file
Description
Detail drainage gutter elevation and section plan layout file, concreting detail, dimension detail, scale 1:10 detail, encounter detail, paved cement detail, naming detail, section A-A detail, reinforcement detail, hatching detail, etc.
File Type:
DWG
File Size:
2 MB
Category::
Dwg Cad Blocks
Sub Category::
Sanitary CAD Blocks And Model
type:
Gold
Uploaded by:
Eiz
Luna

