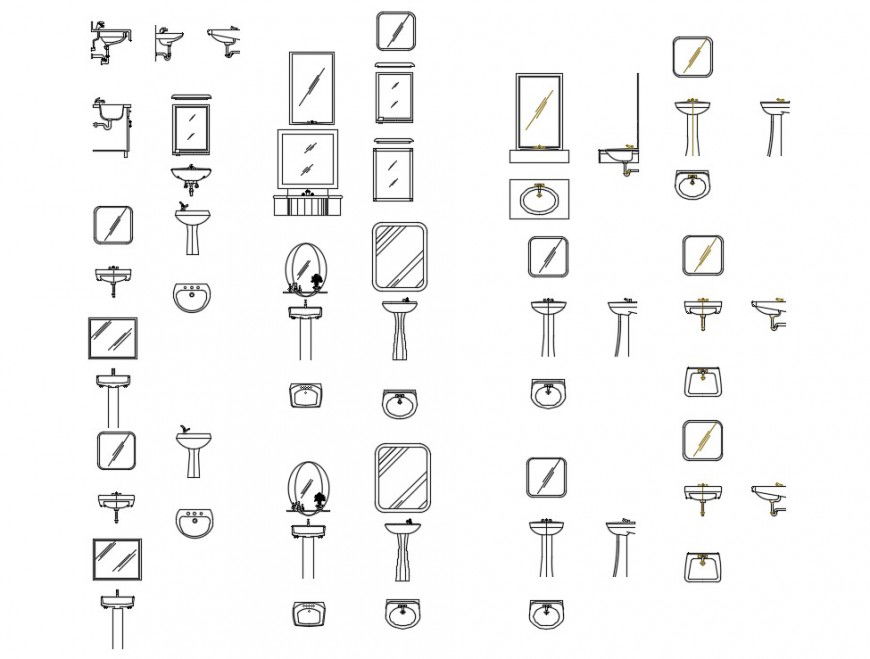CAd drawings details of mirror with washbasin furniture
Description
CAd drawings details of mirror with washbasin furniture blocks dwg file that includes line drawings of sanitary blocks
File Type:
DWG
File Size:
222 KB
Category::
Dwg Cad Blocks
Sub Category::
Sanitary CAD Blocks And Model
type:
Gold
Uploaded by:
Eiz
Luna
