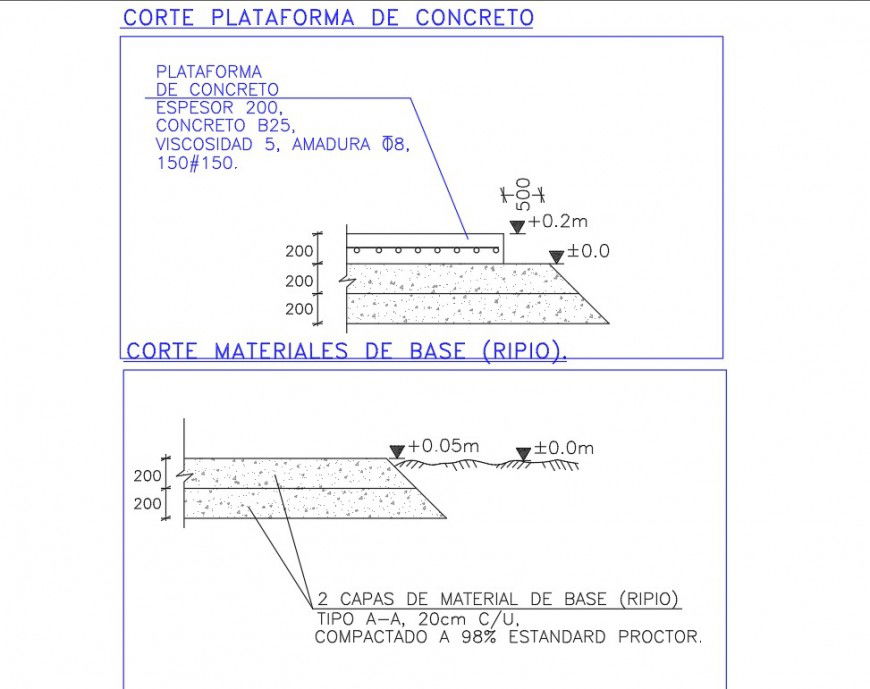Connecting lots of an irrigation network plan dwg file
Description
Connecting lots of an irrigation network plan dwg file, dimension detail, aiming detail, leveling detail, concrete mortar detail, specification detail, etc.
File Type:
DWG
File Size:
390 KB
Category::
Dwg Cad Blocks
Sub Category::
Sanitary CAD Blocks And Model
type:
Gold
Uploaded by:
Eiz
Luna

