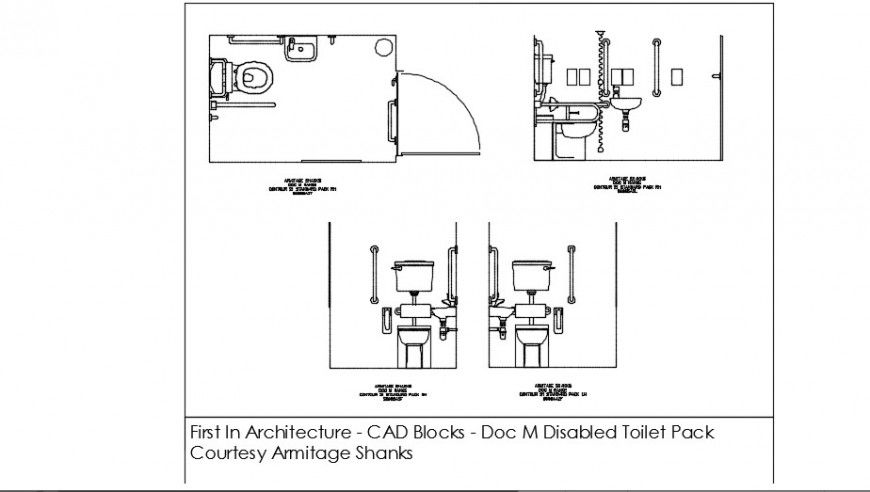Bathroom CAD Drawing Showing Front and Side Sectional Elevations
Description
This Bathroom CAD file provides detailed front and side sectional elevations, making it perfect for accurate interior design and architectural planning. The drawing includes precise dimensions and layout references for walls, fixtures, and sanitary fittings, helping professionals visualize and execute bathroom projects efficiently. Compatible with AutoCAD, this file saves time in drafting and ensures high-quality design output for residential and commercial projects.
File Type:
DWG
File Size:
108 KB
Category::
Dwg Cad Blocks
Sub Category::
Sanitary CAD Blocks And Model
type:
Gold

Uploaded by:
Eiz
Luna

