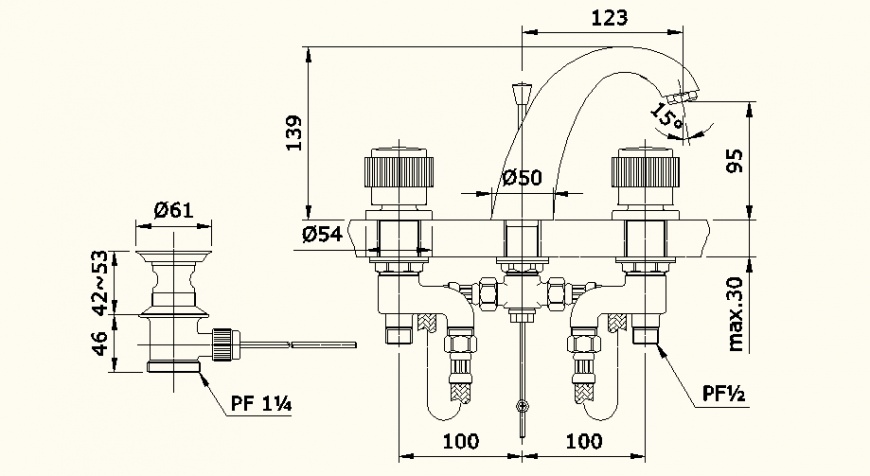Sanitary blocks and fitting detail elevation dwg file
Description
Sanitary blocks and fitting detail elevation dwg file, side elevation detail, center line detail, diemnsion detail, hathcing detail, piping detail, tap detail, etc.
File Type:
DWG
File Size:
76 KB
Category::
Dwg Cad Blocks
Sub Category::
Sanitary CAD Blocks And Model
type:
Gold
Uploaded by:
Eiz
Luna

