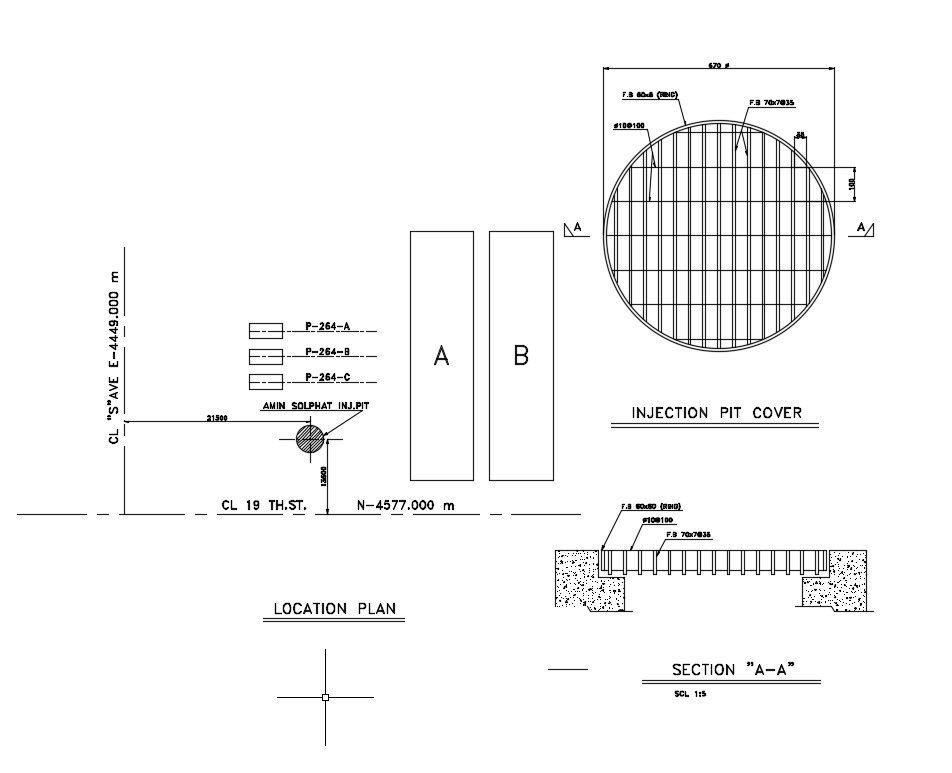Cast Iron Manhole Cover CAD block
Description
2d design of manhole cover which shows the manhole lid design plan and sectional details.
File Type:
DWG
File Size:
395 KB
Category::
Dwg Cad Blocks
Sub Category::
Sanitary CAD Blocks And Model
type:
Gold
Uploaded by:
