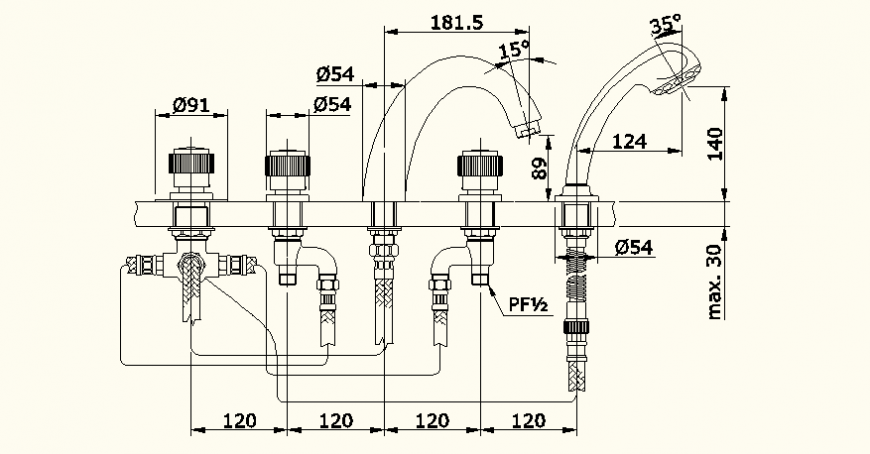Rap and sanitary blocks detail elevation autocad file
Description
Rap and sanitary blocks detail elevation autocad file, dimension detail, hathcing detail, piping detail, side eelavtion detail, side elevation detail, etc.
File Type:
DWG
File Size:
88 KB
Category::
Dwg Cad Blocks
Sub Category::
Sanitary CAD Blocks And Model
type:
Gold
Uploaded by:
Eiz
Luna

