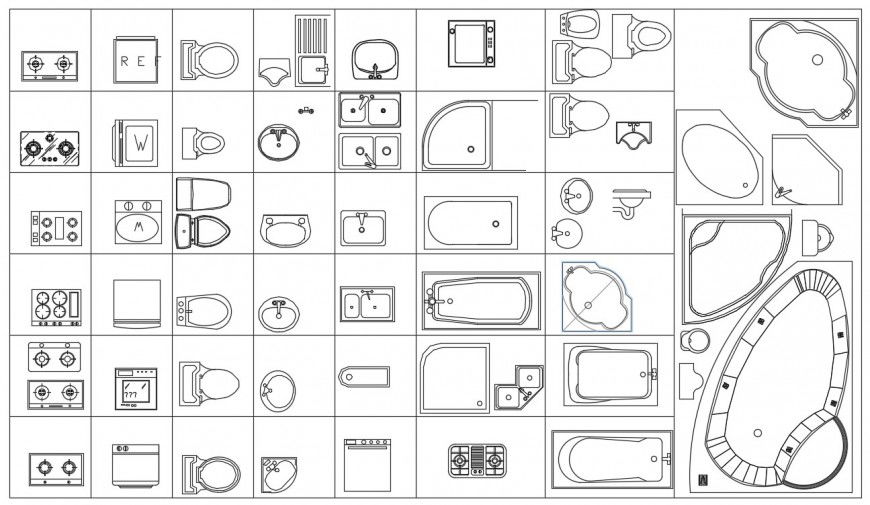Bathtub details and other cad blocks file
Description
Bathtub details dwg file, here there is top view bathtub details, washbasin , kitchen stove, wc detailing file models details in auto cad format
File Type:
DWG
File Size:
8.8 MB
Category::
Dwg Cad Blocks
Sub Category::
Sanitary CAD Blocks And Model
type:
Gold
Uploaded by:
Eiz
Luna

