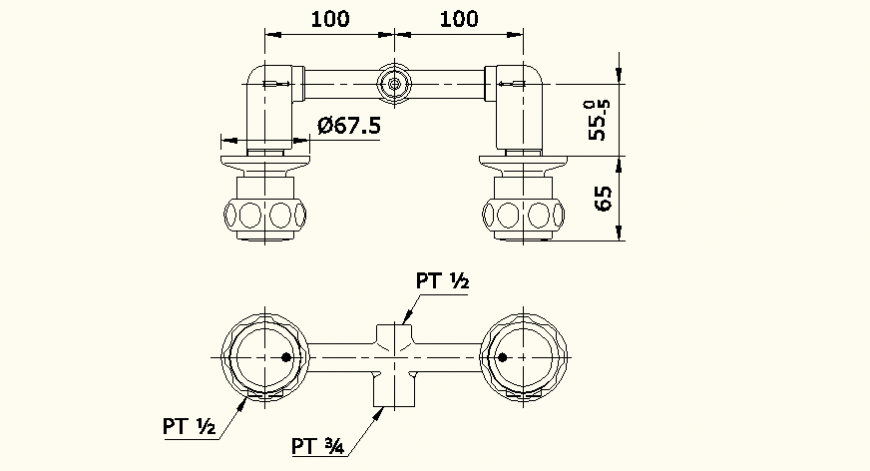Toilet piping system detail elevation autocad file
Description
Toilet piping system detail elevation autocad file, diemsnion detail, front elevation detail, center line detail, etc.
File Type:
DWG
File Size:
41 KB
Category::
Dwg Cad Blocks
Sub Category::
Sanitary CAD Blocks And Model
type:
Gold
Uploaded by:
Eiz
Luna
