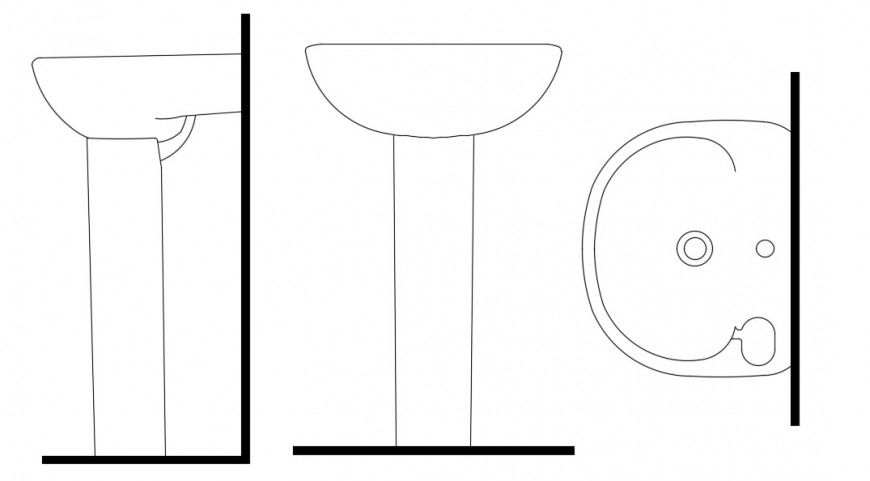CAd drawings details of washbasin view
Description
CAd drawings details of wahbasin view detail units blocks dwg file that includes line drawings of sanitary block
File Type:
DWG
File Size:
45 KB
Category::
Dwg Cad Blocks
Sub Category::
Sanitary CAD Blocks And Model
type:
Gold
Uploaded by:
Eiz
Luna

