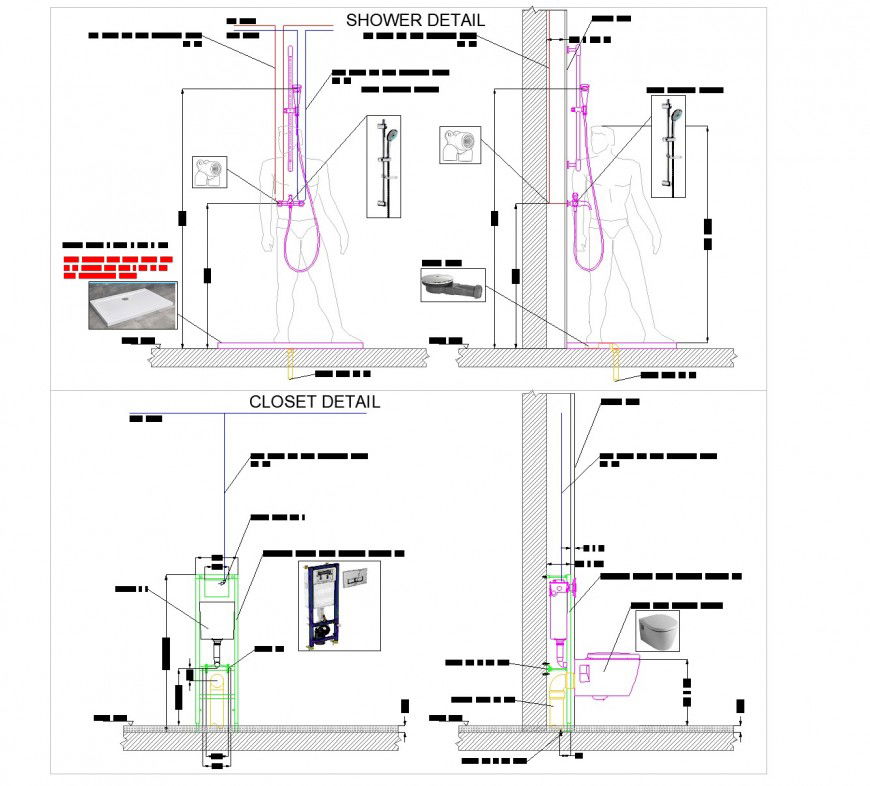Shower section plan layout file
Description
Shower section plan layout file, dimension detail, naming detail, section A-A’ detail, section B-B’ detail, section C-C’ detail, section D-D’ detail, etc.
File Type:
DWG
File Size:
5 MB
Category::
Dwg Cad Blocks
Sub Category::
Sanitary CAD Blocks And Model
type:
Gold
Uploaded by:
Eiz
Luna

