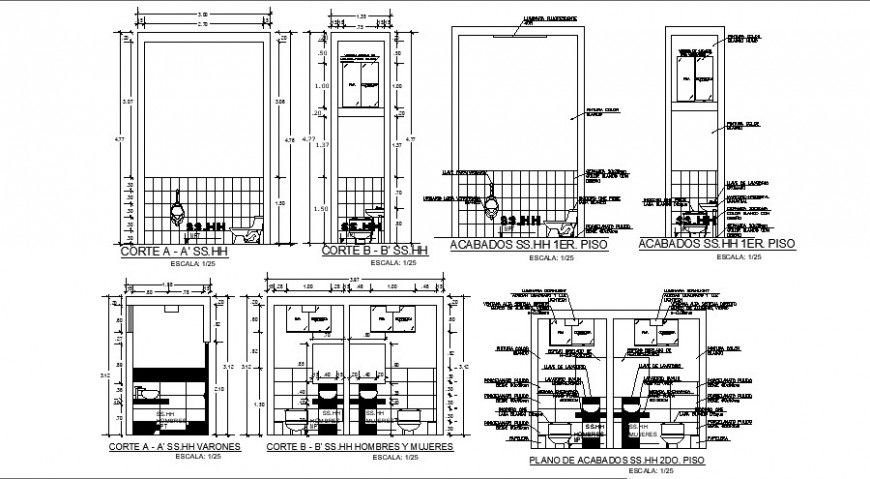Sectional detail of sanitary unit drawing in AutoCAD
Description
Sectional detail of sanitary unit drawing in AutoCAD which includes water closet details with washbasin units details. Ventilation and door blocks details are also included.
File Type:
DWG
File Size:
2.1 MB
Category::
Dwg Cad Blocks
Sub Category::
Sanitary CAD Blocks And Model
type:
Gold

Uploaded by:
Eiz
Luna

