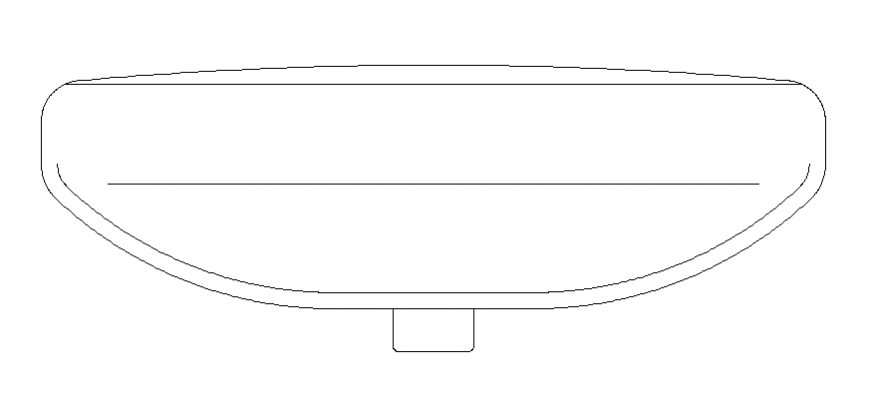Different types of wash basin bowl drawing in dwg file.
Description
Different types of wash basin bowl drawing in dwg file. detail drawing of Different types of wash basin bowl with dimensions and other details.
File Type:
DWG
File Size:
1 KB
Category::
Dwg Cad Blocks
Sub Category::
Sanitary CAD Blocks And Model
type:
Gold
Uploaded by:
Eiz
Luna
