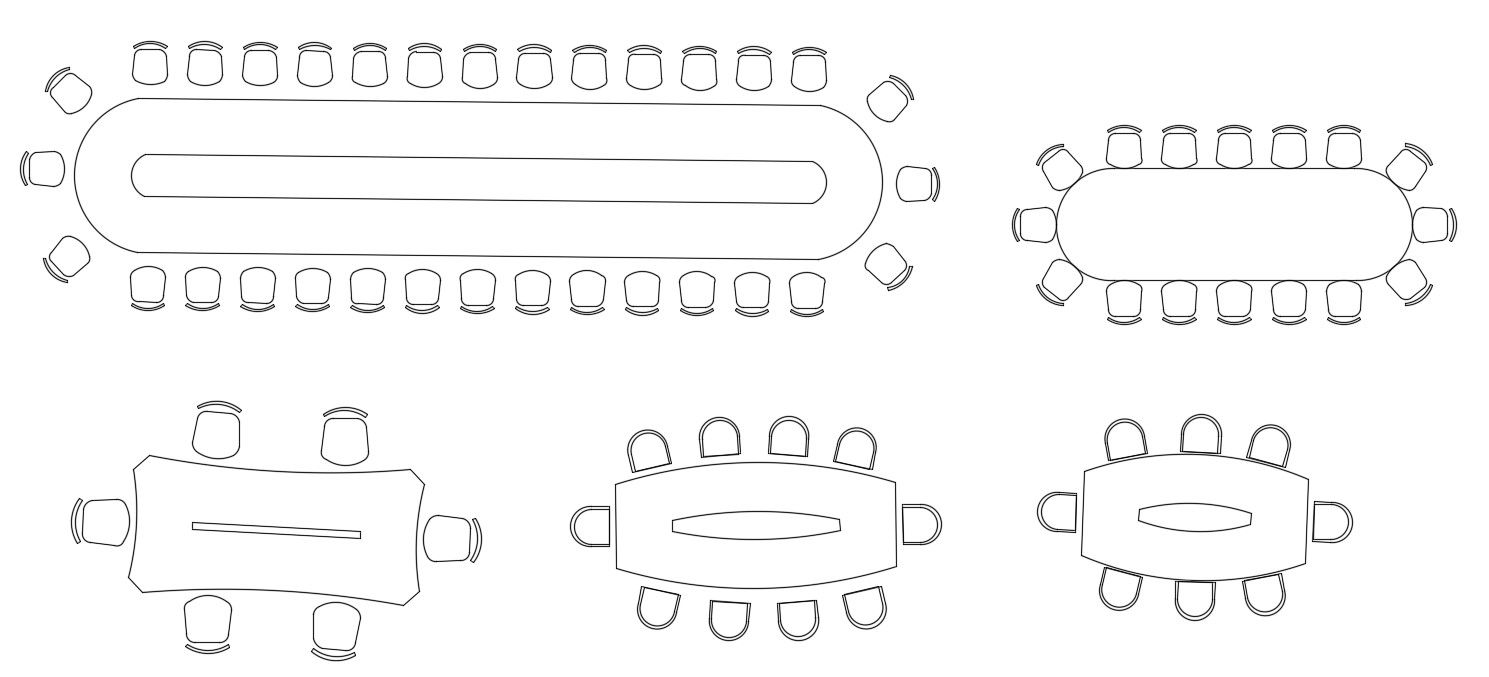Furniture Table and Chair AutoCAD Blocks Design 2d Drawing
Description
Top elevation design of various types of table and chair units that shows conference table and dining table furniture units details download AutoCAD drawing for free.
File Type:
DWG
File Size:
31 KB
Category::
Dwg Cad Blocks
Sub Category::
Sanitary CAD Blocks And Model
type:
Free

Uploaded by:
akansha
ghatge

