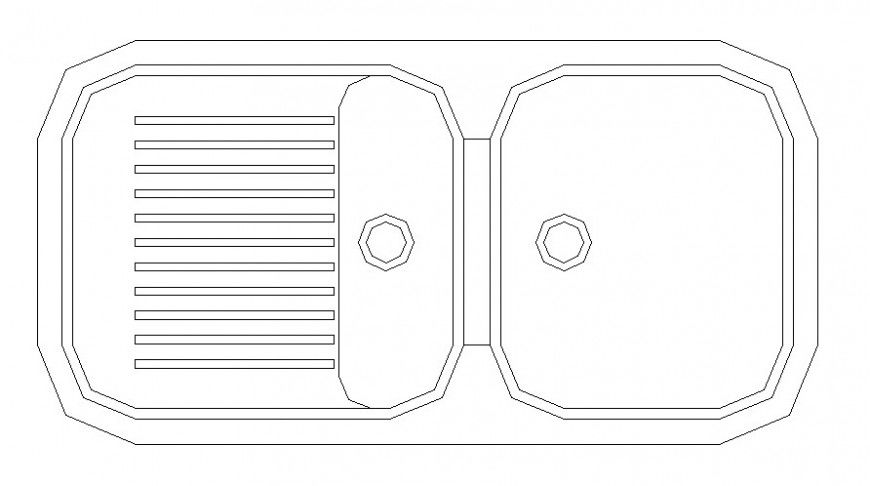CAd drawings details of top view of kitchen wash basin
Description
CAd drawings details of the top view of kitchen washbasin units block dwg file that includes line drawings of sanitary blocks
File Type:
DWG
File Size:
2 KB
Category::
Dwg Cad Blocks
Sub Category::
Sanitary CAD Blocks And Model
type:
Gold
Uploaded by:
Eiz
Luna
