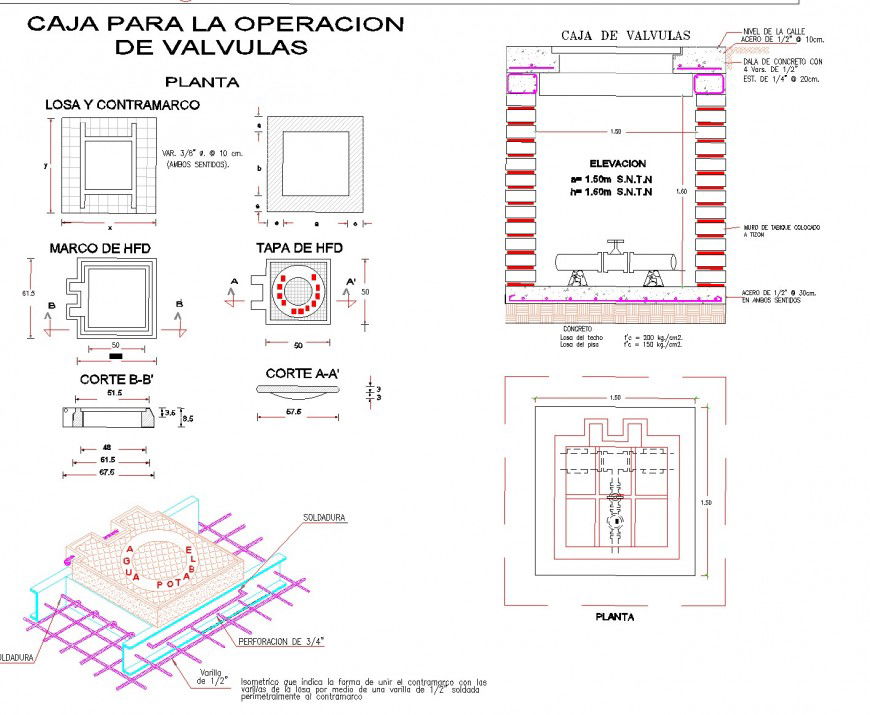Plan, elevation and section tank autocad file
Description
Plan, elevation and section tank autocad file, section line detail, dimension detail, brick wall detail, hidden line detail, reinforcement detail, bolt nut detail, section A-A’ detail, section B-B’ detail, hatching detail, etc.
File Type:
DWG
File Size:
6.7 MB
Category::
Dwg Cad Blocks
Sub Category::
Sanitary CAD Blocks And Model
type:
Gold
Uploaded by:
Eiz
Luna

