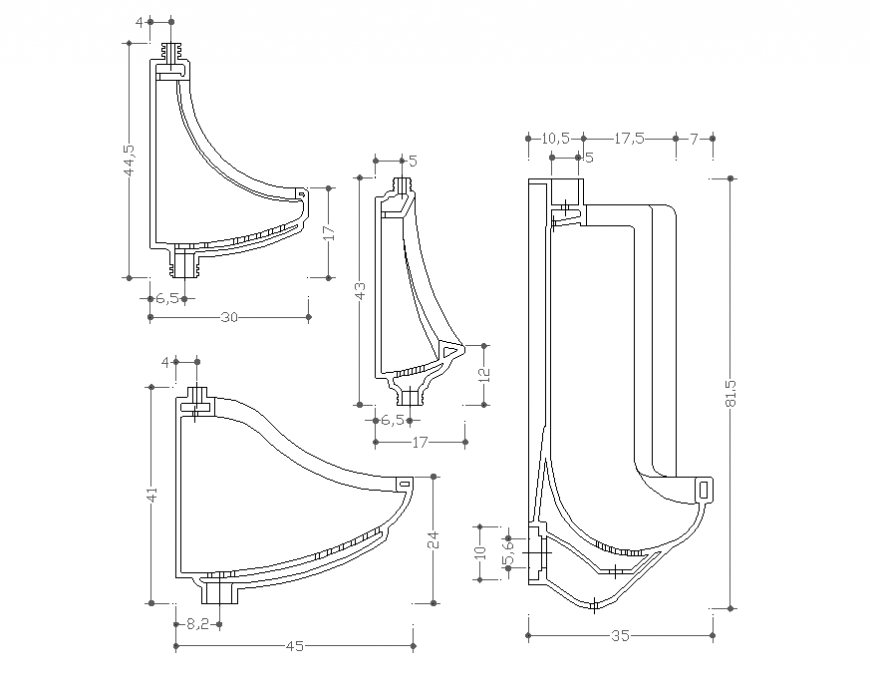Creative urinals block sections cad drawing details dwg file
Description
Creative urinals block sections cad drawing details that includes a detailed view of urinals design with size details, dimensions details, colors details, type details etc for multi purpose uses for cad project.
File Type:
DWG
File Size:
29 KB
Category::
Dwg Cad Blocks
Sub Category::
Sanitary CAD Blocks And Model
type:
Gold
Uploaded by:
Eiz
Luna
