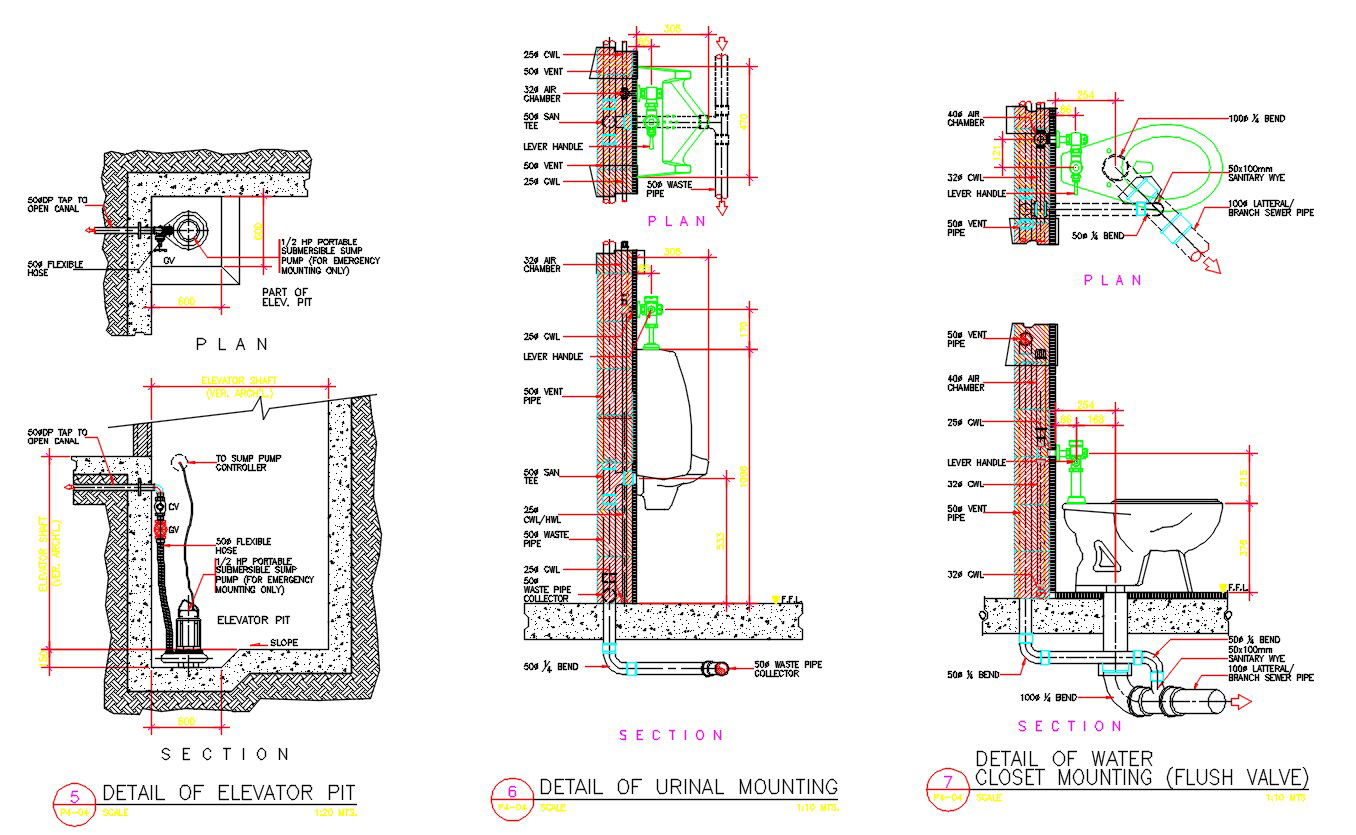Sanitary Drainage CAD Drawings
Description
Sanitary Drainage CAD Drawings; Download AutoCAD file of toilet sanitary drainage section drawing shows urinal mounting and water closet mounting plan section details.
File Type:
DWG
File Size:
314 KB
Category::
Dwg Cad Blocks
Sub Category::
Sanitary CAD Blocks And Model
type:
Gold
Uploaded by:
