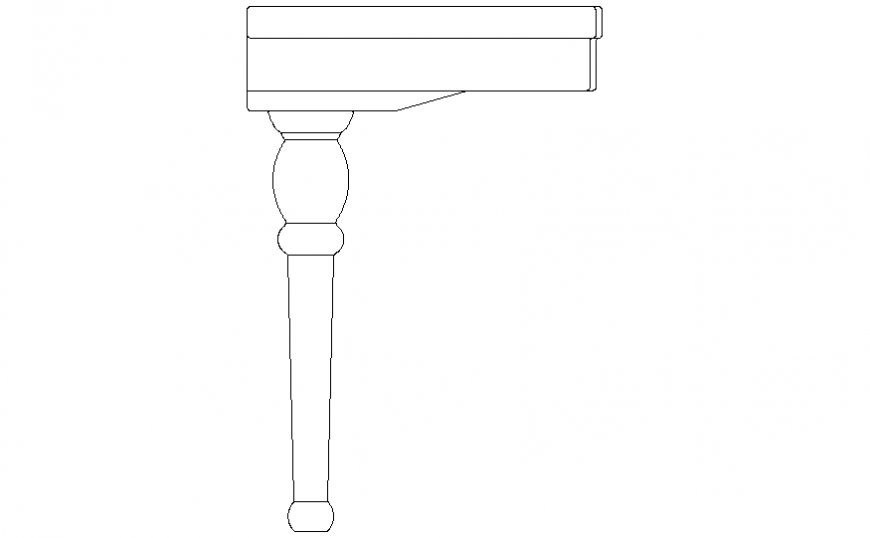Antique leg of table elevation drawing in dwg file.
Description
Antique leg of table elevation drawing in dwg file. Detail elevation drawing of Antique leg of table elevation with dimensions, and all side view.
File Type:
DWG
File Size:
3 KB
Category::
Dwg Cad Blocks
Sub Category::
Sanitary CAD Blocks And Model
type:
Gold
Uploaded by:
Eiz
Luna
