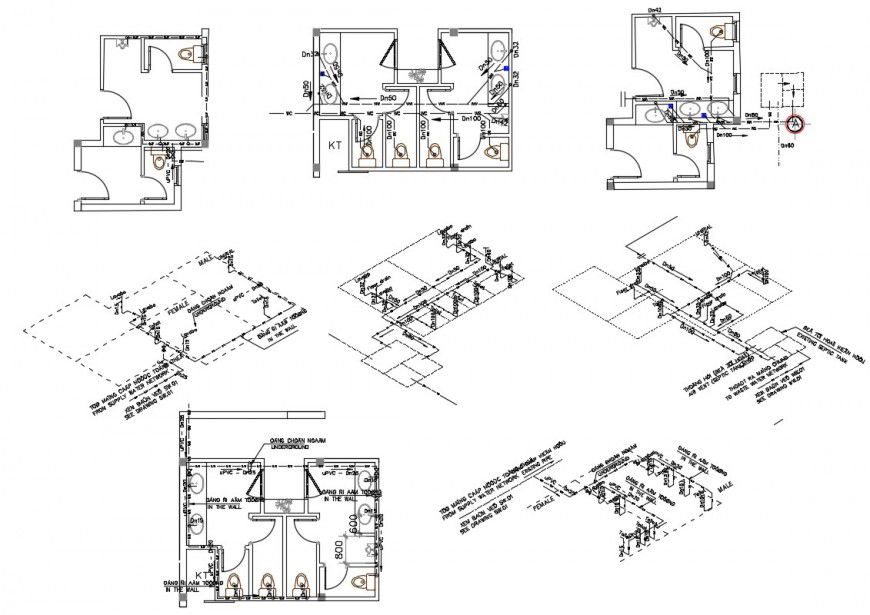Dwg file of the sanitary plan with detail dimension
Description
Dwg file of the sanitary plan with detail dimension which includes detail of water supply system, detail of water closet, detail of washbasin, etc.
File Type:
DWG
File Size:
137 KB
Category::
Dwg Cad Blocks
Sub Category::
Sanitary CAD Blocks And Model
type:
Gold
Uploaded by:
Eiz
Luna
