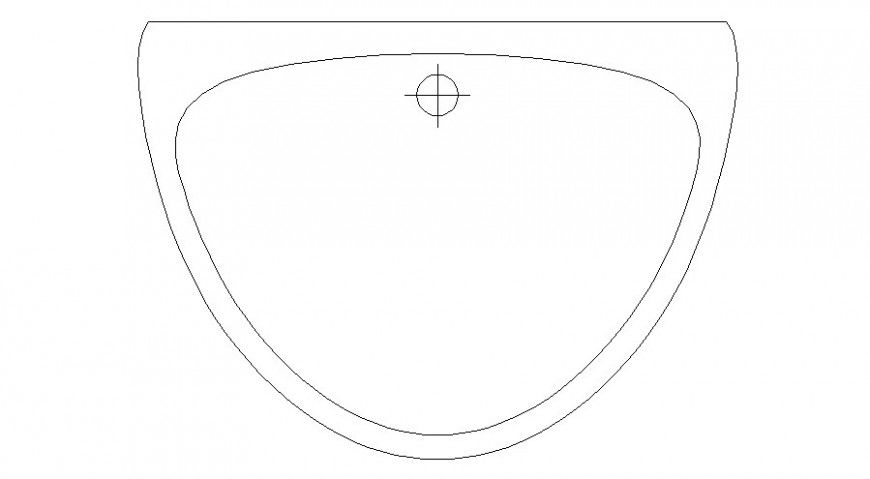Washbasin drawings 2d view elevation drawings autocad file
Description
Washbasin drawings 2d view elevation drawings autocad file that shows top elevation of washbasin units with ceramic material units and taps faucets details.
File Type:
DWG
File Size:
9 KB
Category::
Dwg Cad Blocks
Sub Category::
Sanitary CAD Blocks And Model
type:
Gold
Uploaded by:
Eiz
Luna

