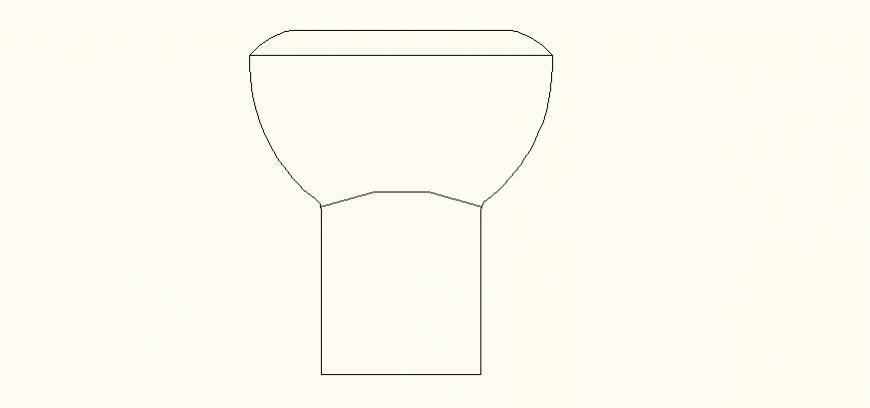Sanitary toilet detail elevation dwg file
Description
Sanitary toilet detail elevation dwg file, front elevation detail, etc.
File Type:
DWG
File Size:
4 KB
Category::
Dwg Cad Blocks
Sub Category::
Sanitary CAD Blocks And Model
type:
Gold
Uploaded by:
Eiz
Luna
