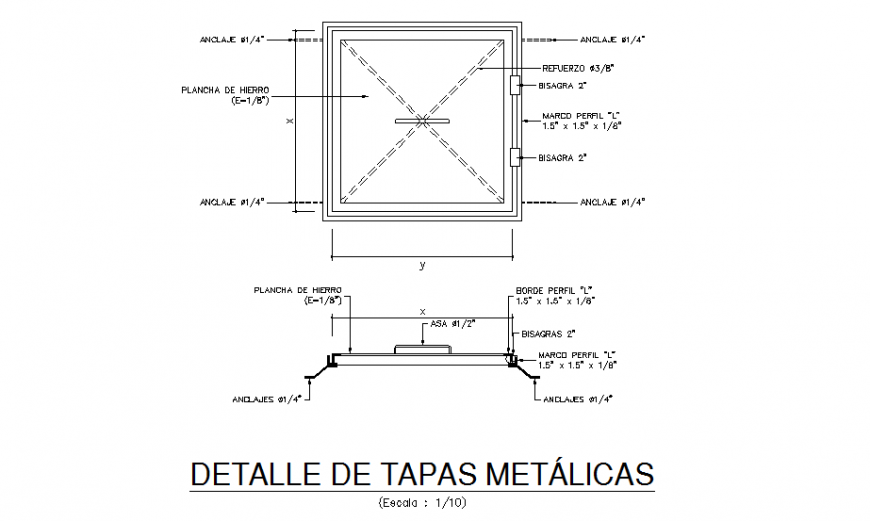Detail of metal covers autocad file
Description
Detail of metal covers autocad file, dimension detail, naming detail, hidden line detail, plan and section detail, scale 1:10 detail, etc.
File Type:
DWG
File Size:
99 KB
Category::
Dwg Cad Blocks
Sub Category::
Sanitary CAD Blocks And Model
type:
Gold
Uploaded by:
Eiz
Luna
