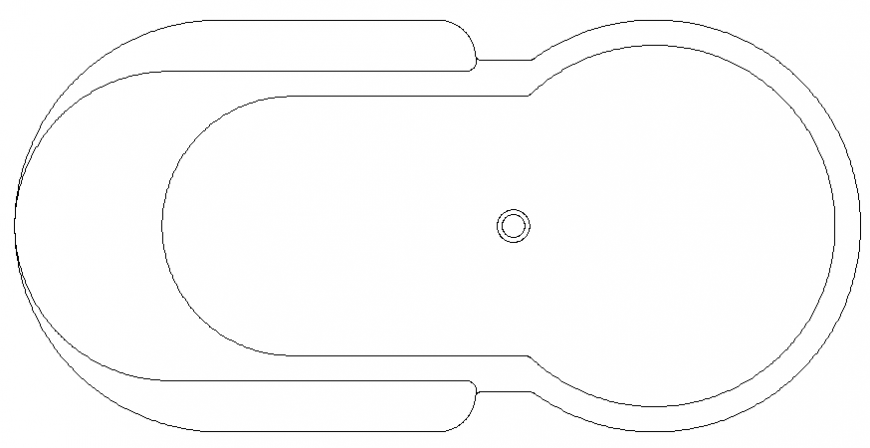Children’s bath tub plan detail drawing in dwg file.
Description
Children’s bath tub plan detail drawing in dwg file. detail drawing of Children’s bath tub plan view, with dimensions and other details.
File Type:
DWG
File Size:
—
Category::
Dwg Cad Blocks
Sub Category::
Sanitary CAD Blocks And Model
type:
Gold
Uploaded by:
Eiz
Luna
