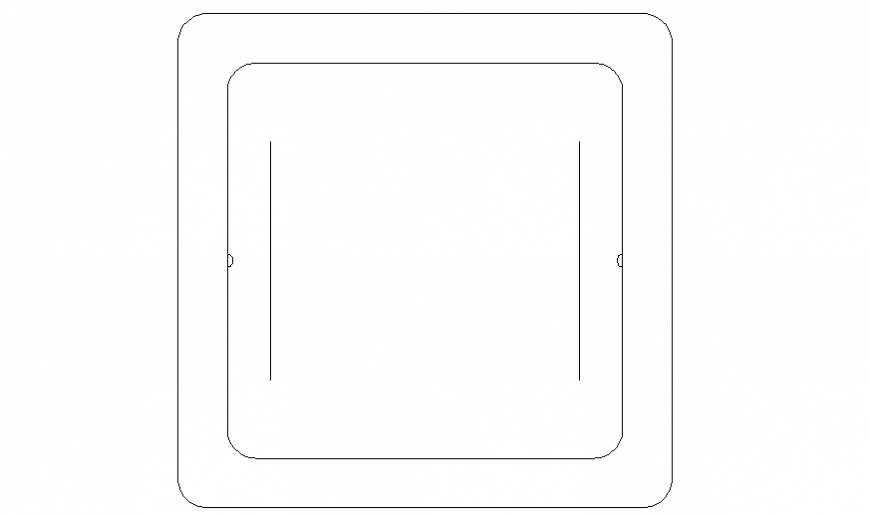Sink detail drawing plan with water outlet drawing in dwg file.
Description
Sink detail drawing plan with water outlet drawing in dwg file. Detail drawing of Sink detail drawing plan with water outlet drawing with details.
File Type:
DWG
File Size:
4 KB
Category::
Dwg Cad Blocks
Sub Category::
Sanitary CAD Blocks And Model
type:
Gold
Uploaded by:
Eiz
Luna

