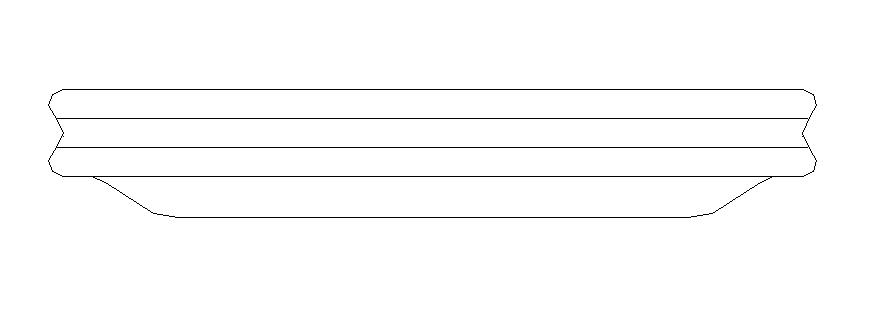Planter detail drawing in dwg file
Description
Planter detail drawing in dwg file. Detail drawing of planter with details, side view and other detail with dimensions.
File Type:
DWG
File Size:
2 KB
Category::
Dwg Cad Blocks
Sub Category::
Sanitary CAD Blocks And Model
type:
Gold
Uploaded by:
Eiz
Luna

