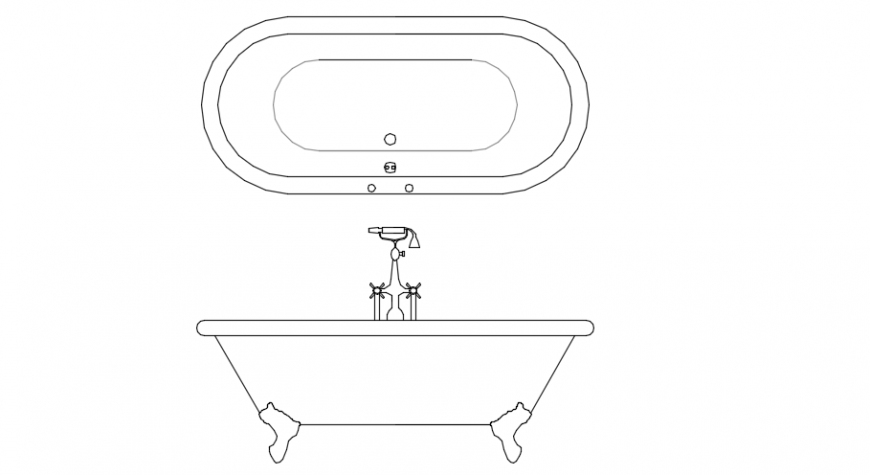Bath tub front 2d detailing
Description
Bath tub front 2d detailing,bath tub details dwg file, here there is top and side view detail of a bath tub in auto cad format
File Type:
DWG
File Size:
38 KB
Category::
Dwg Cad Blocks
Sub Category::
Sanitary CAD Blocks And Model
type:
Gold
Uploaded by:
Eiz
Luna
