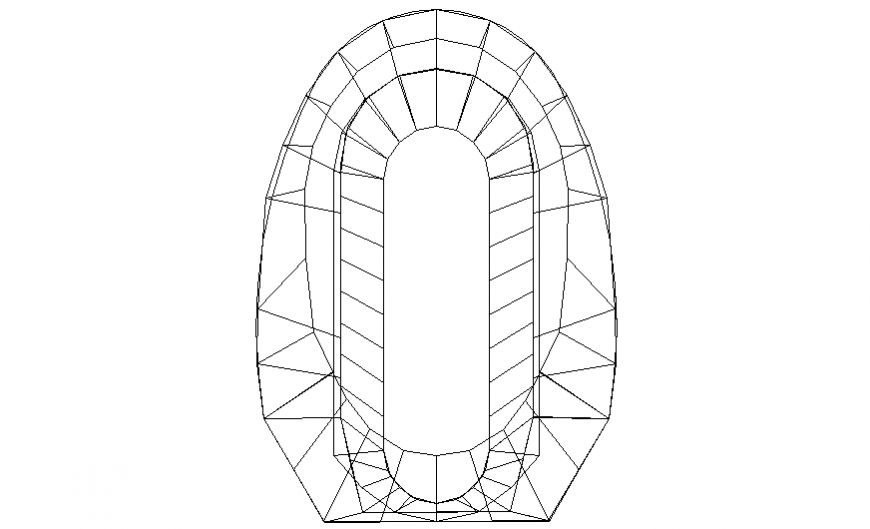Blocks sanitary 2 D modal detail dwg file
Description
Blocks sanitary 2 D modal detail dwg file, grid lien detail, surface detail, front elevation detail, not to scale detail, ellipse shape detail, etc.
File Type:
DWG
File Size:
9 KB
Category::
Dwg Cad Blocks
Sub Category::
Sanitary CAD Blocks And Model
type:
Gold
Uploaded by:
Eiz
Luna

