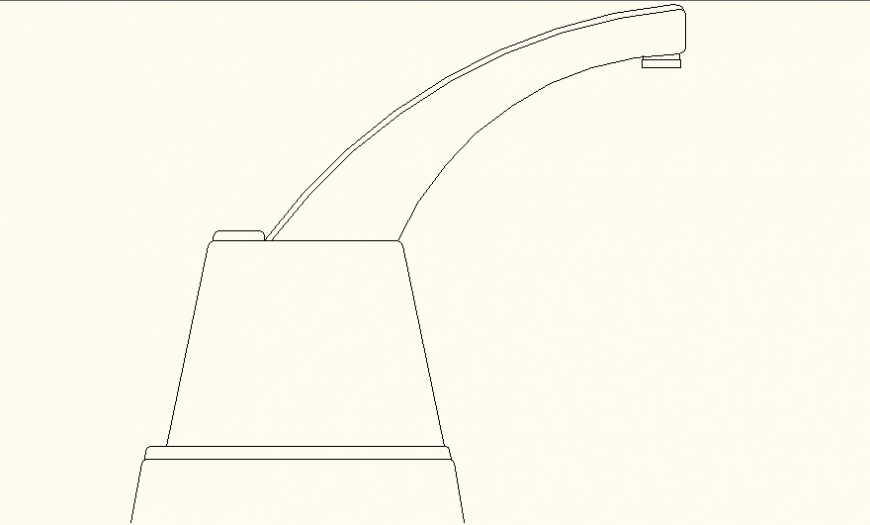Designer Tap detail elevation and plan dwg file
Description
Designer Tap detail elevation and plan dwg file, side eleavtion detail, etc.
File Type:
DWG
File Size:
11 KB
Category::
Dwg Cad Blocks
Sub Category::
Sanitary CAD Blocks And Model
type:
Gold
Uploaded by:
Eiz
Luna
