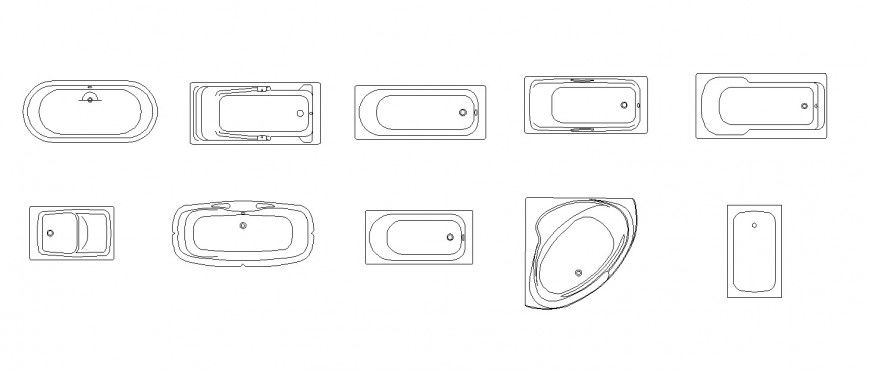Different types of bathtub plan in dwg file.
Description
Different types of bathtub plan in dwg file. 10 different types of bathtub plan drawing , corner bathtub , round and rectangle shape bathtub drawing.
File Type:
DWG
File Size:
1.3 MB
Category::
Dwg Cad Blocks
Sub Category::
Sanitary CAD Blocks And Model
type:
Gold

Uploaded by:
Eiz
Luna

