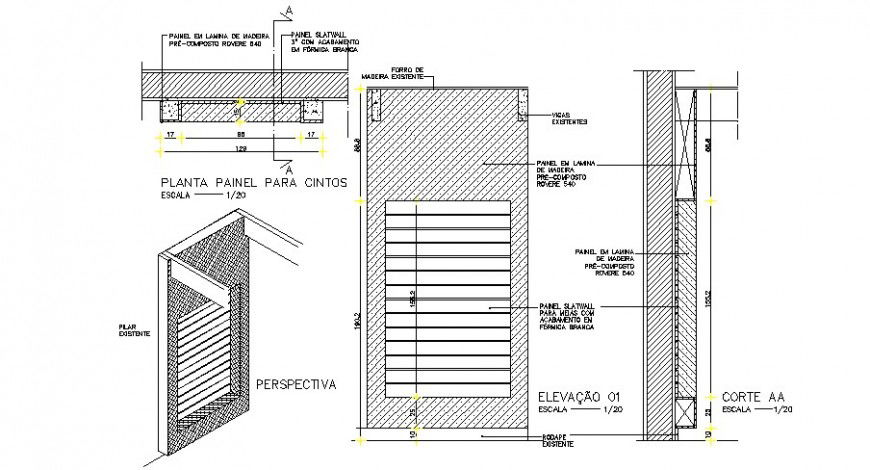Ventilation blocks drawings details 2d view autocad file
Description
Ventilation blocks drawings details 2d view autocad file that shows an isometric view of ventilation blocks and frontal elevation of the vent with side elevation of the wall along with sectional details also shown in the drawing.
File Type:
3d max
File Size:
48 KB
Category::
Dwg Cad Blocks
Sub Category::
Sanitary CAD Blocks And Model
type:
Gold
Uploaded by:
Eiz
Luna

