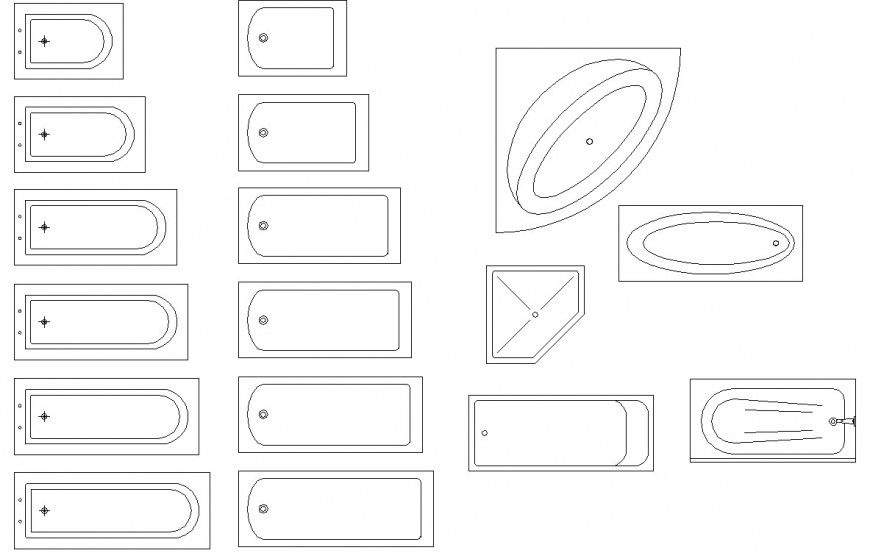Various bathtub detail drawing in dwg file.
Description
Various bathtub detail drawing in dwg file. detail bathtub drawing plan , different types of bathtubs in sizes, corner bathtub , and etc detail drawings.
File Type:
DWG
File Size:
85 KB
Category::
Dwg Cad Blocks
Sub Category::
Sanitary CAD Blocks And Model
type:
Gold

Uploaded by:
Eiz
Luna
