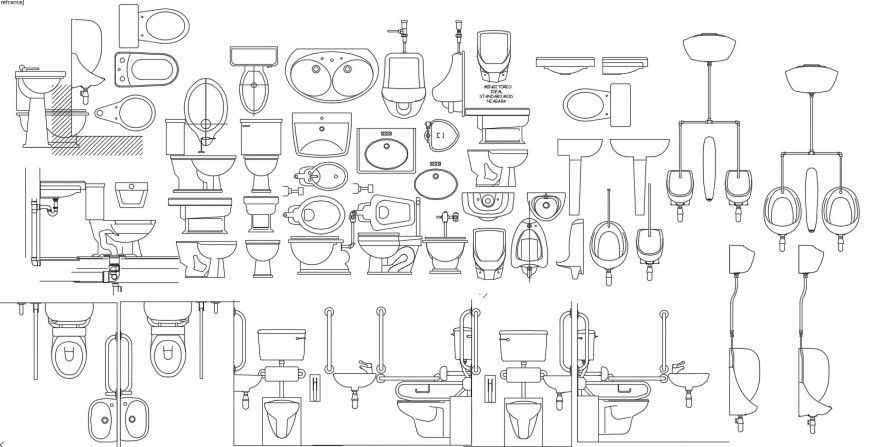Cad drawings details of various types of closet and washbasin
Description
CAd drawings details of various types of closet and washbasin for complex output units blocks dwg file that includes line drawings of sanitary blocks
File Type:
DWG
File Size:
10.1 MB
Category::
Dwg Cad Blocks
Sub Category::
Sanitary CAD Blocks And Model
type:
Gold
Uploaded by:
Eiz
Luna

