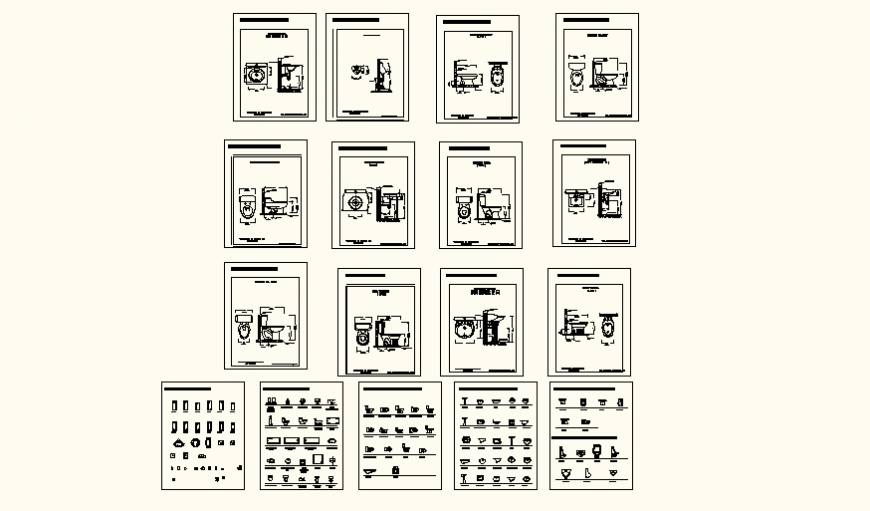Sanitary and household block detail elevation layout file
Description
Sanitary and household block detail elevation layout file, flush and toilet detail, top view detail, bath tub detail, shower detail, etc.
File Type:
DWG
File Size:
1.1 MB
Category::
Dwg Cad Blocks
Sub Category::
Sanitary CAD Blocks And Model
type:
Gold
Uploaded by:
Eiz
Luna

