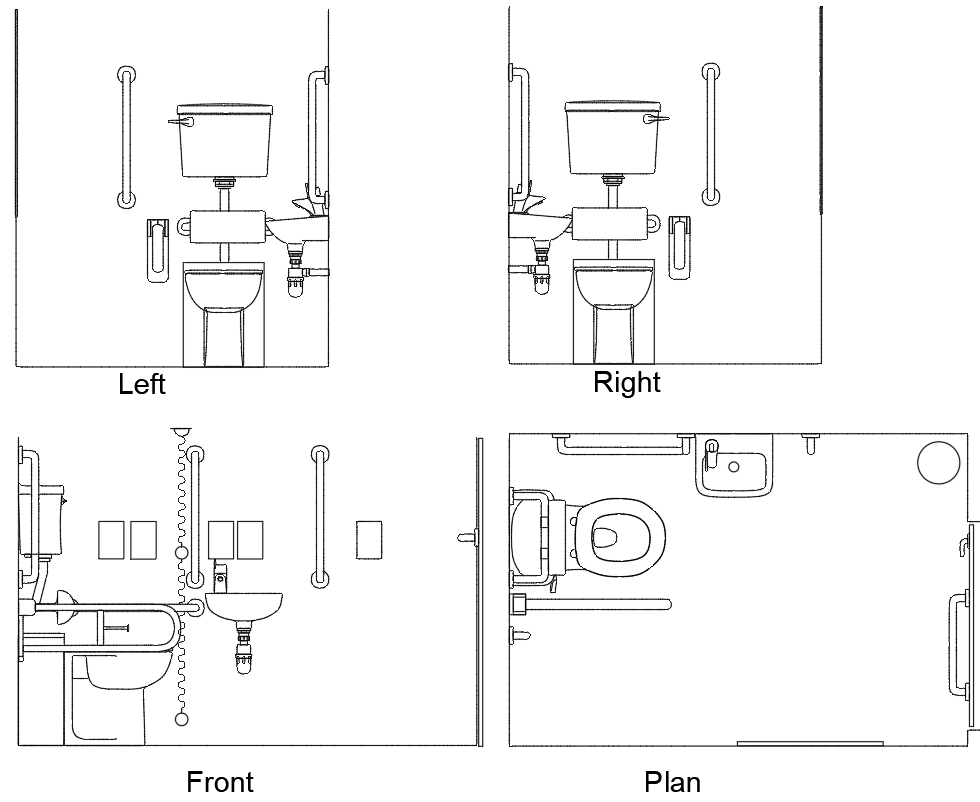Detailed Plan and Elevation for Disabled Toilet Facility DWG File
Description
Explore the comprehensive accessibility of the Detailed Plan and Elevation for Disabled Toilet Facility DWG File. This meticulously crafted AutoCAD file provides a user-friendly experience, presenting a detailed plan and elevation for a disability-friendly restroom. The cad drawing seamlessly integrates essential features to ensure an inclusive design, making it a valuable addition to your architectural projects. With this DWG file, architects and designers can effortlessly access the cad files, enabling efficient incorporation of the disability-friendly toilet facility into their plans. This CAD drawing serves as a practical resource, allowing professionals to enhance their designs with precision and ease. Unlock the potential of your projects by integrating the Detailed Plan and Elevation for Disabled Toilet Facility DWG File, an invaluable tool for architects and designers working with dwg files.
File Type:
DWG
File Size:
197 KB
Category::
Dwg Cad Blocks
Sub Category::
Sanitary CAD Blocks And Model
type:
Gold
Uploaded by:
K.H.J
Jani
