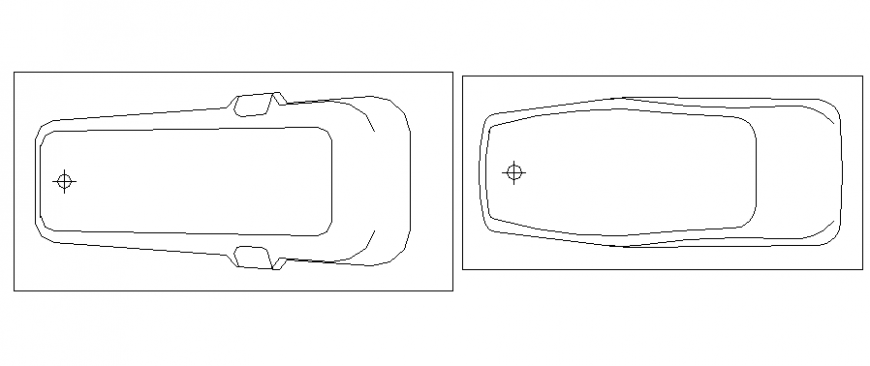2 different types of bath tub detail plan in dwg file.
Description
2 different types of bath tub detail plan in dwg file. detail drawing of 2 different types of bath tub detail plan with dimensions.
File Type:
DWG
File Size:
13 KB
Category::
Dwg Cad Blocks
Sub Category::
Sanitary CAD Blocks And Model
type:
Gold
Uploaded by:
Eiz
Luna
