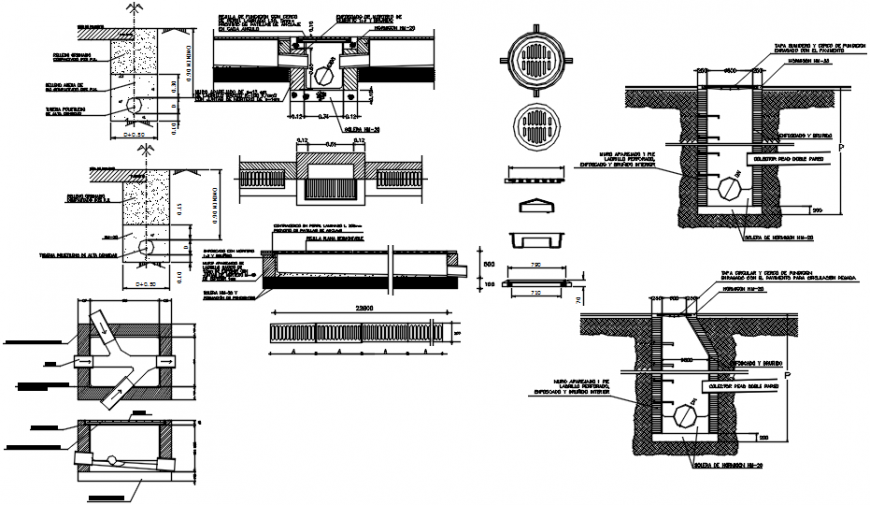2 d cad drawing of sanitary details Auto Cad software
Description
2d cad drawing of sanitary details autocad software detailed with saniotary shower area with euipments been installed with other drawings of detailed with respective output.
File Type:
DWG
File Size:
314 KB
Category::
Dwg Cad Blocks
Sub Category::
Sanitary CAD Blocks And Model
type:
Gold
Uploaded by:
Eiz
Luna

