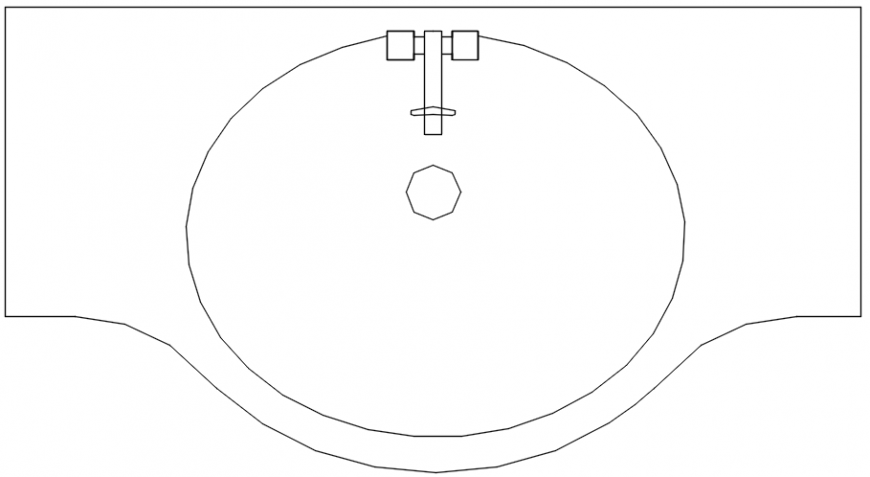Block of sanitary view of wash basin in AutoCAD software
Description
Block of sanitary view of wash basin in AutoCAD software its include main body of wash basin and circular sink area and water control system.
File Type:
DWG
File Size:
5 KB
Category::
Dwg Cad Blocks
Sub Category::
Sanitary CAD Blocks And Model
type:
Gold
Uploaded by:
Eiz
Luna

