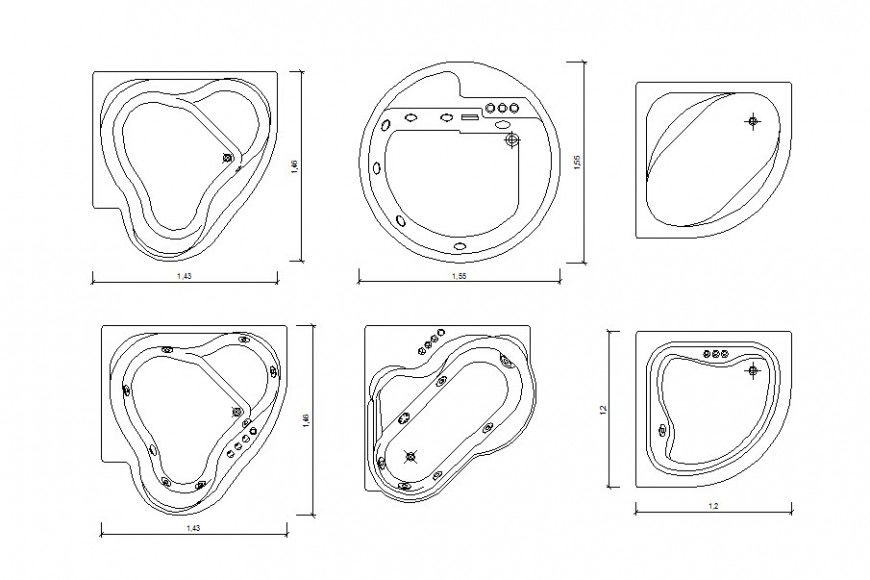Autocad file of corner bathtubs block
Description
Autocad file of corner bathtubs block which includes top view of bathtubs.
File Type:
DWG
File Size:
75 KB
Category::
Dwg Cad Blocks
Sub Category::
Sanitary CAD Blocks And Model
type:
Gold
Uploaded by:
Eiz
Luna

