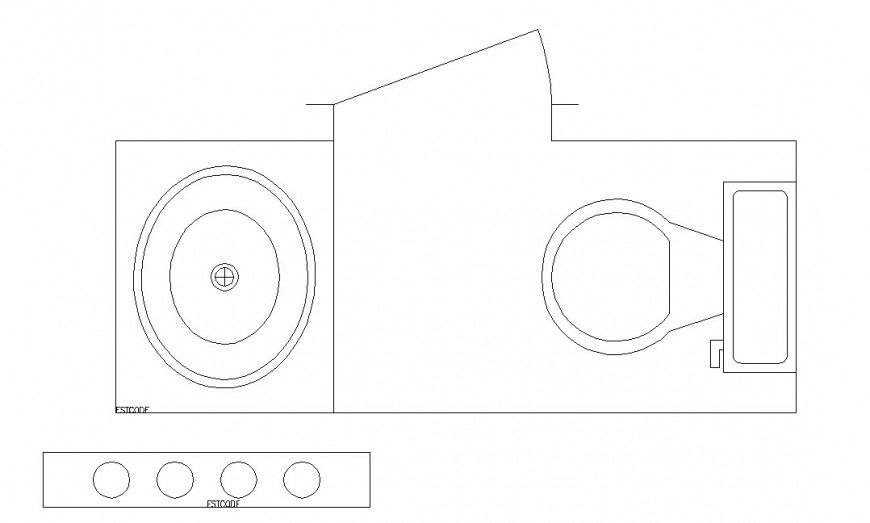Wc top view detailing file
Description
Wc top view detailing file. This file contains wc detailing top view plan with wash basin detailing in 2d autocad format
File Type:
DWG
File Size:
239 KB
Category::
Dwg Cad Blocks
Sub Category::
Sanitary CAD Blocks And Model
type:
Gold
Uploaded by:
Eiz
Luna

